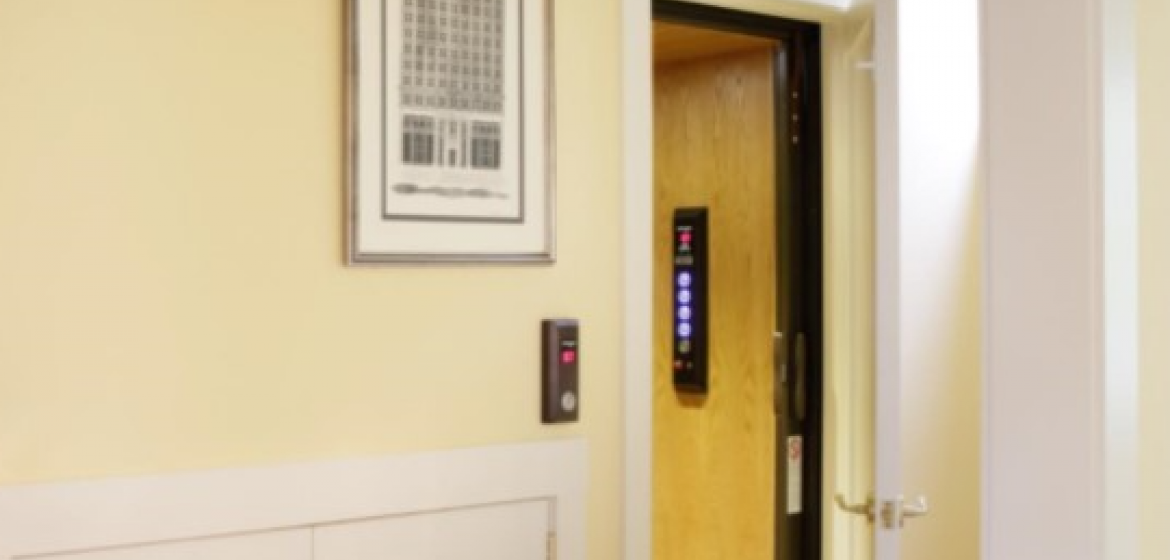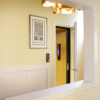Our client with challenging physical abilities was having a hard time accessing his multi-level home. There were two routes that could be used to enter the house. An entrance in the garage with an existing elevator access only to the fourth (top) floor, or the front door with many staircases. It was becoming problematic and hard to manage.
Existing features:
•The stairways between the multiple levels were nearly impossible to maneuver for our client with physical disabilities.
•An existing 1950's elevator shaft was not the correct size for a new, modern elevator, nor did it access all levels of the home.
The existing elevator shaft was framed too small to fit a new, modern-day elevator and needed updated structural framing. A section of an adjacent closet was removed to accommodate the space needed for the new elevator. This also allowed for extending the hallway creating an entrance at the 3rd floor with a well-lit landing. The new elevator cab features a modern design with both front and rear exits allowing its occupants to access all levels in the home including the garage. The cab is now large enough to accommodate two occupants and/or a wheelchair.


